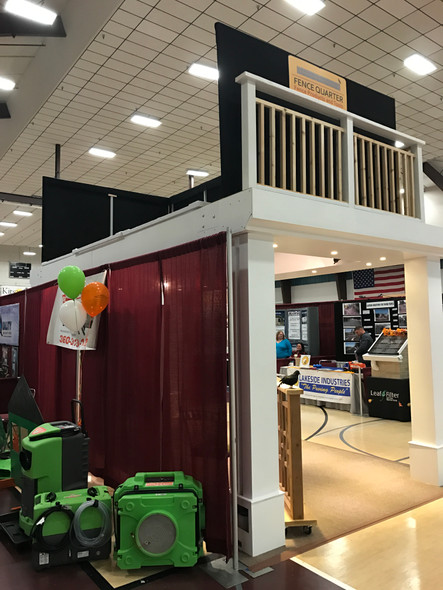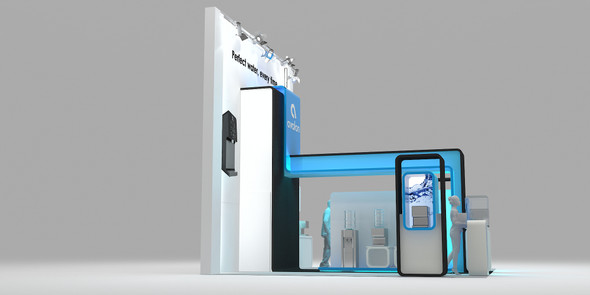Description
1. Custom 20’ x 20’ Exhibit
· (1) Meeting area highboy table (36” diameter x 41” height)
o Pillowcase fabric with hard countertop
o Acrylic countertop
§ Finish: White
o Internal fluorescent lighting
· (1) V-Shaped Reception Counter
o Approximately 39” high x 32” wide at top and tapering down to 23” wide at bottom x 13 ½" deep
o Lockable storage
o Oval counter top
o Finish: Birch laminate front/back/countertop with aluminum finish sides
· (2) V-Shaped Countertop Stations
o Each approximately 42” high x 25.5” wide x 16.5”d
o Frosted plex countertop or birch laminate
o Aluminum triangular legs with base plate (locking cabinet covered under line item B)
o 24”w x 12”d, raised frosted plex shelf on (4) stand offs
o (1) Semi-private meeting/conference area (96” wide x 96” long)
o (2) Suspended 1/4” frosted plex panels
o (3) Graphic cable systems - left/right side mount
o (2) Single-sided digital printed fabric panels
o (1) Sound and light barrier panel
o (1) 8’ x 8’ MeshStretch meeting area canopy in black
o (8) Arm lamps
o (2) Tapered frosted plex wings with stand-offs
o (2) Full wall wire management tracks
o (4) Wire management tracks
o (6) Oval base plates
· (1) Storage closet (93"h x 39"w x 39” d)
o (1) Lockable fabric door frame with digital print fabric panel
o (3) Fabric wall panels
· (1) Demo Station Back Wall (93” h x 17” w)
o (2) Small monitor brackets
o (4) Literature holders
§ 11” diameter shelf- 8” high is tallest divider
§ Bracket for wall mounting
§ Finish: Acrylic and chrome
o (2) Sound and light barriers panels
o (2) Translucent full wall fabric panels
o (2) Tapered frosted plex wings with stand-offs
o (4) Oval base plates
o (2) Full wall wire management tracks
o (4) Wire management tracks
o (2) Aluminum overhead back wall canopies (95” long x 24” deep)
§ With track lighting and (4) fixtures each
2. (2) Demo Station Storage Cabinets & Countertops
· Oval counter top
· Cabinet with locking storage
o Finish: Birch laminate
3. End Caps and Lock Plugs
· (36) Lock Plugs
· (4) End Caps


























